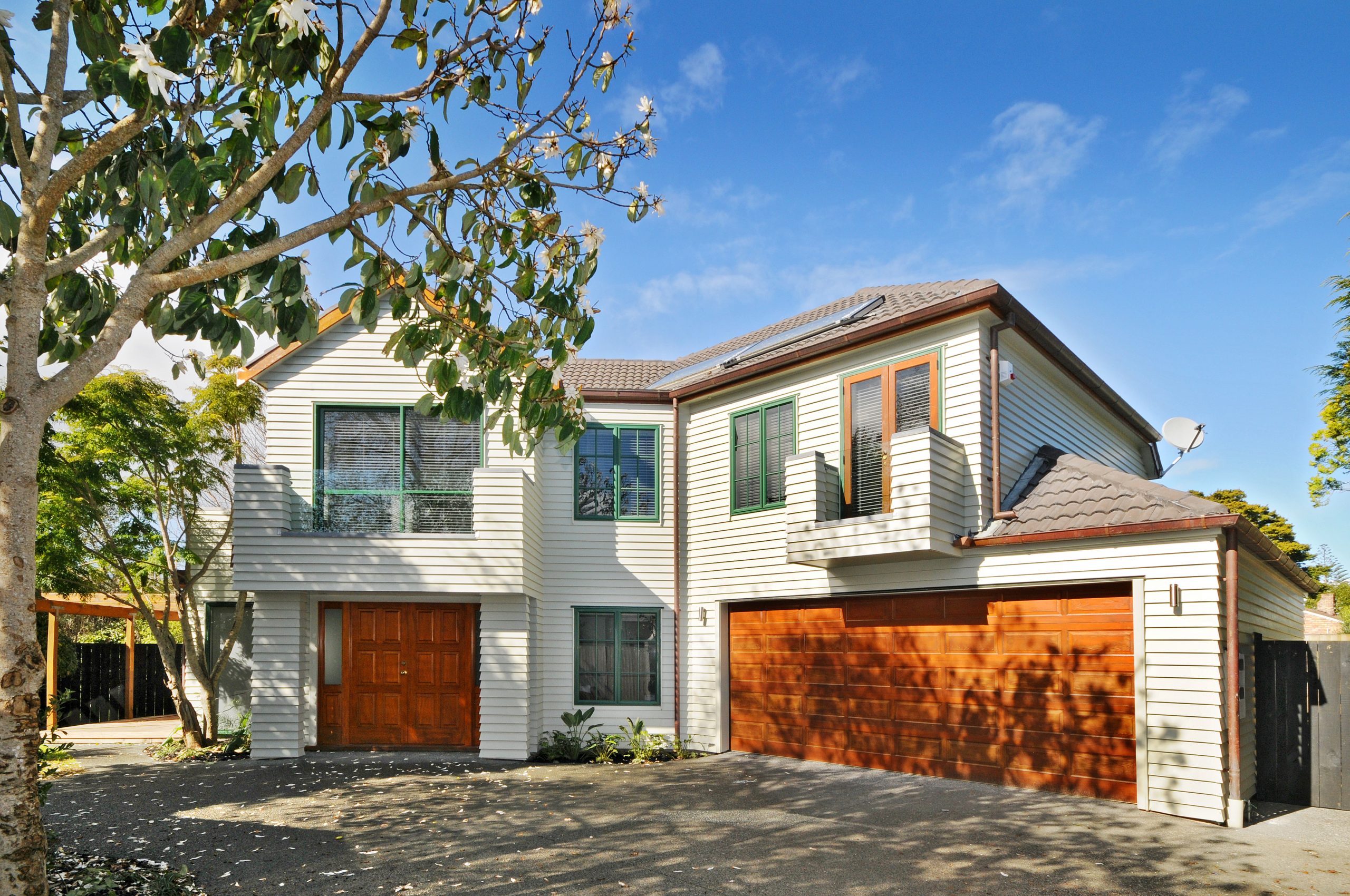
Leaky homes are houses that, due to poor design or incorrect installation of building materials, allow water to penetrate the building. The water is soaked up by the framing and due to the lack of a cavity system there is no air flow to dry the timber out. This in turn allows mould to grow on the timber which then rots. Houses that leak are most commonly built from the early 90s onwards. They are usually houses built using monolithic cladding systems and designs that include parapets, no eaves and cantilevered decks.
Though it can sometimes be hard to tell with an untrained eye whether your house leaks, there are a few tell-tail signs to look out for. These could be:
If you think your house leaks and it was built in the last 10 years you need to:
Depending on the size of the repair, you will usually move out of the house. A standard, the stand-alone house will on average take 10-12 weeks from start to finish to repair and re-clad.

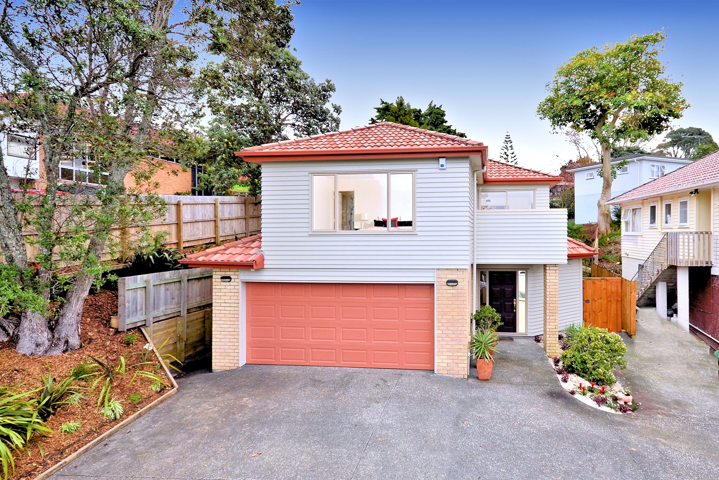
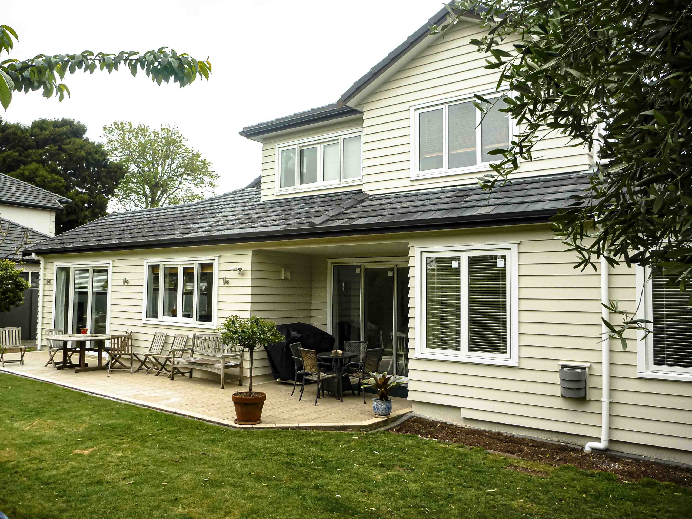
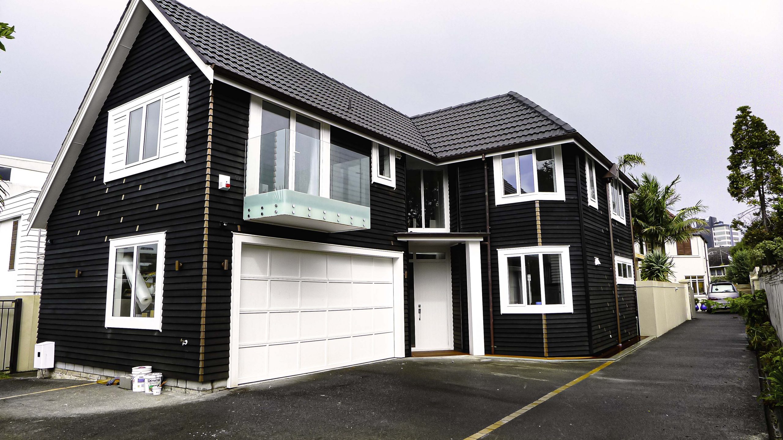
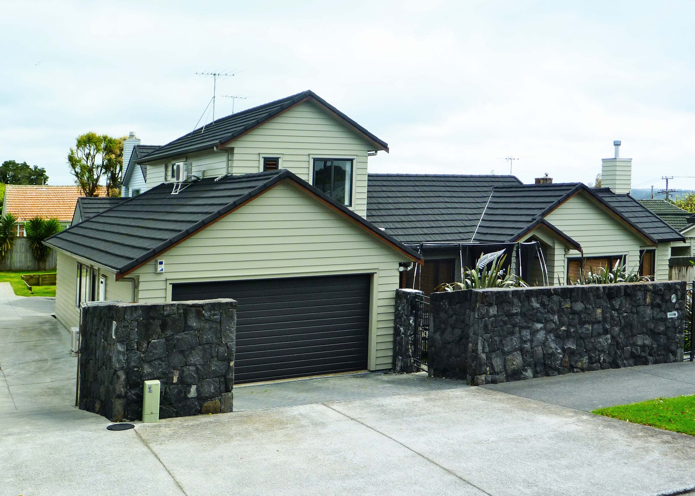
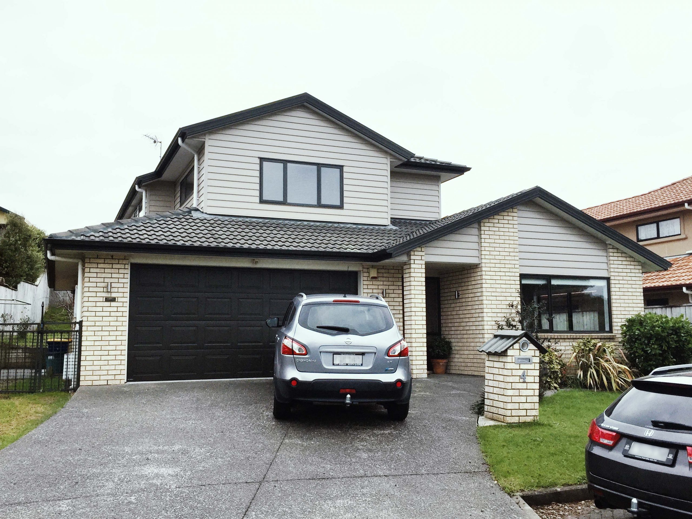
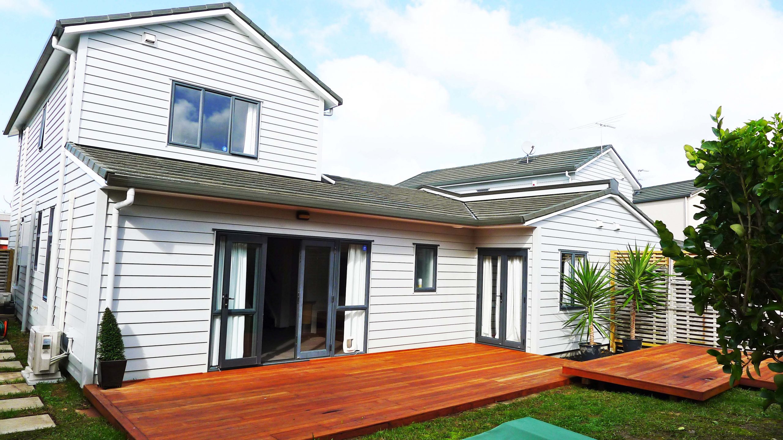
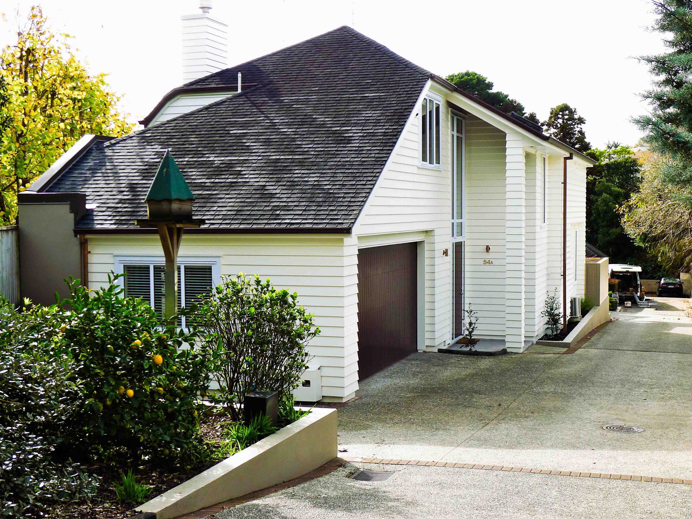
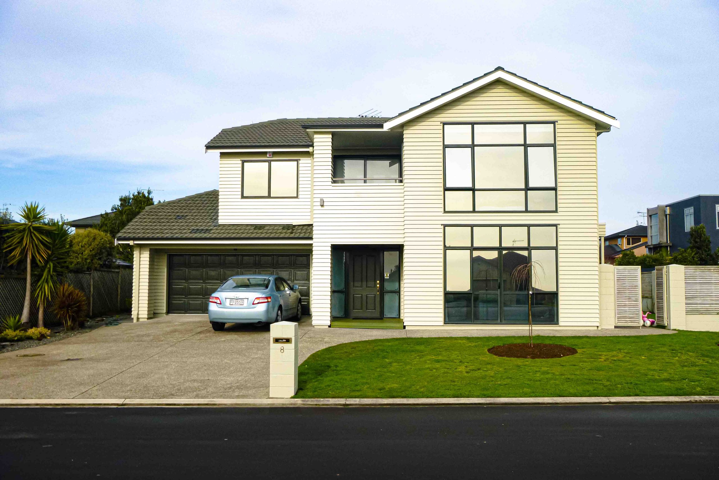

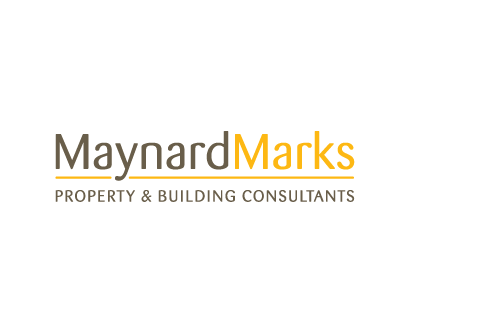




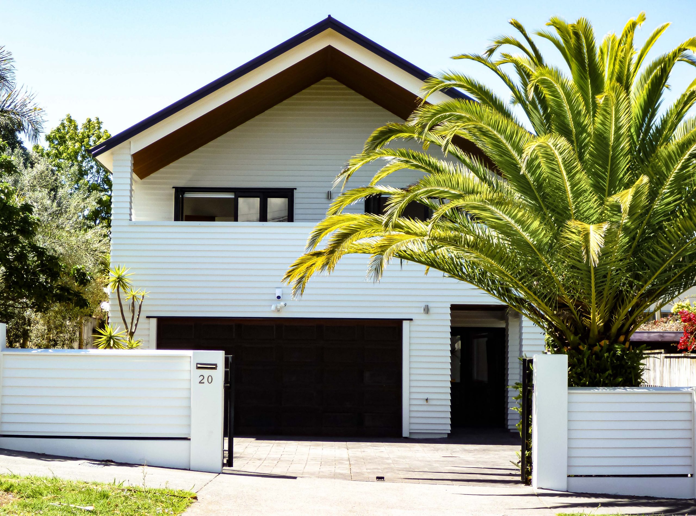

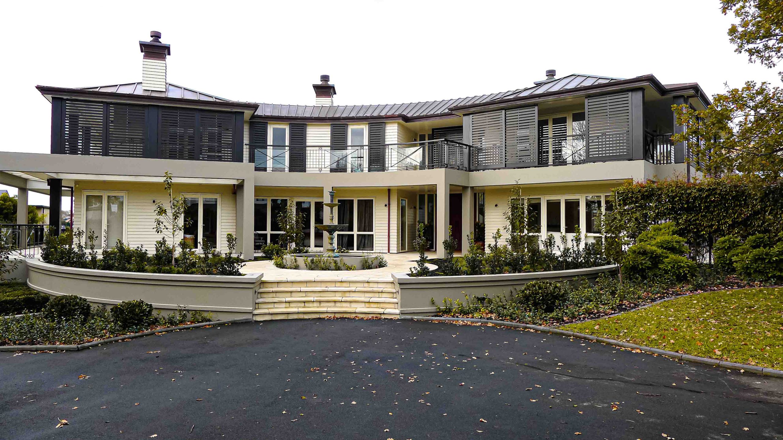

Forme Reclad Limited
26A Crummer Road
Grey Lynn
PO Box 47 122
Ponsonby